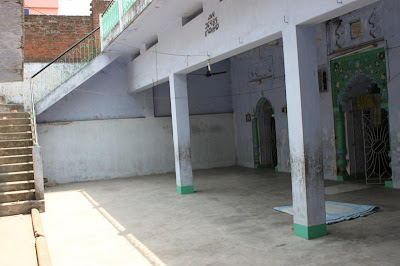Thursday, June 2, 2011
PICTURES OF MADARSA
The new building(under construction) of the Madrasa which was founded in 1901 by the grandson of Shah-e-ata,Shah Nezamuddin Chishti Munami and has been serving the people of Gaya for over a century now.The proposed plan is G+3.
Onother view of the madrasa,which is the oldest existing Madrasa of Ahle-sunnat in Bihar.
View of a classroom.
PICTURES OF MOSQUE
The picture depicting the three domes of the mosque which mas constructed during the reign of Shah Hussainuddin Chishti R.A. and the roof that was constructed by his son-in-law in 1995.
The inner view of the mosque.
The outer view of the mosque.
The arch leading to the inner side of the mosque.
The Wuzukhana,place for ablution.
PICTURES OF KHANQAH
The entrance to the Khanqah Chishtia Munamia
The eastern portion of the Khanqah which leads to the room of the Sajjadanasheen(on the right) and the shrine of Shah-e-ata crossing the Semakhana.
The final entrance to the shrine of Shah-e-ata(on the left).On the right is the shrine of his great grandson,Shah Hussainduddin Chishti(d.1939A.D/1358A.H).
The western side of khanquah.
A view depicting both the graves of Shah-e-ata and his great grandson Shah Hussainuddin Safi R.A.
The inside view of shrine of Shah Hussainuddin Safi R.A.
The shrine of Shah-e-ata from inside.The chamber in gold is the place of tabarrukat(sacred belongings).
The eastern portion of the Khanqah which leads to the room of the Sajjadanasheen(on the right) and the shrine of Shah-e-ata crossing the Semakhana.
The final entrance to the shrine of Shah-e-ata(on the left).On the right is the shrine of his great grandson,Shah Hussainduddin Chishti(d.1939A.D/1358A.H).
The western side of khanquah.
A view depicting both the graves of Shah-e-ata and his great grandson Shah Hussainuddin Safi R.A.
The inside view of shrine of Shah Hussainuddin Safi R.A.
The shrine of Shah-e-ata from inside.The chamber in gold is the place of tabarrukat(sacred belongings).
Subscribe to:
Posts (Atom)



















